Projects on the Drawing Board & Under Construction
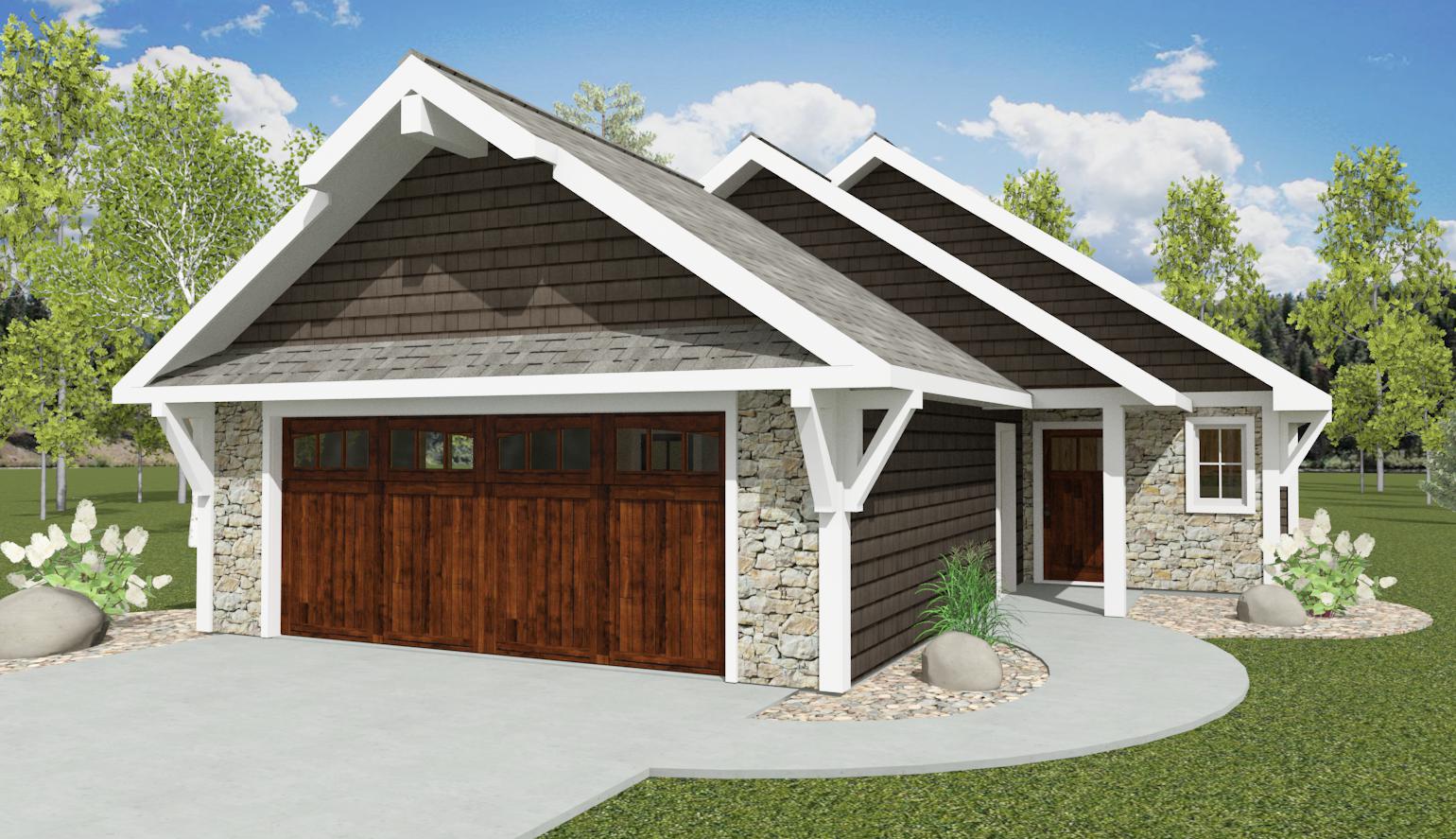
Custom Home Design, Aitkin, MN
A new 1,512 square foot custom designed residence for a family in the Aitkin Minnesota Area. The home will feature a mixture of different exterior materials including cedar shakes, stone and architectural brackets.
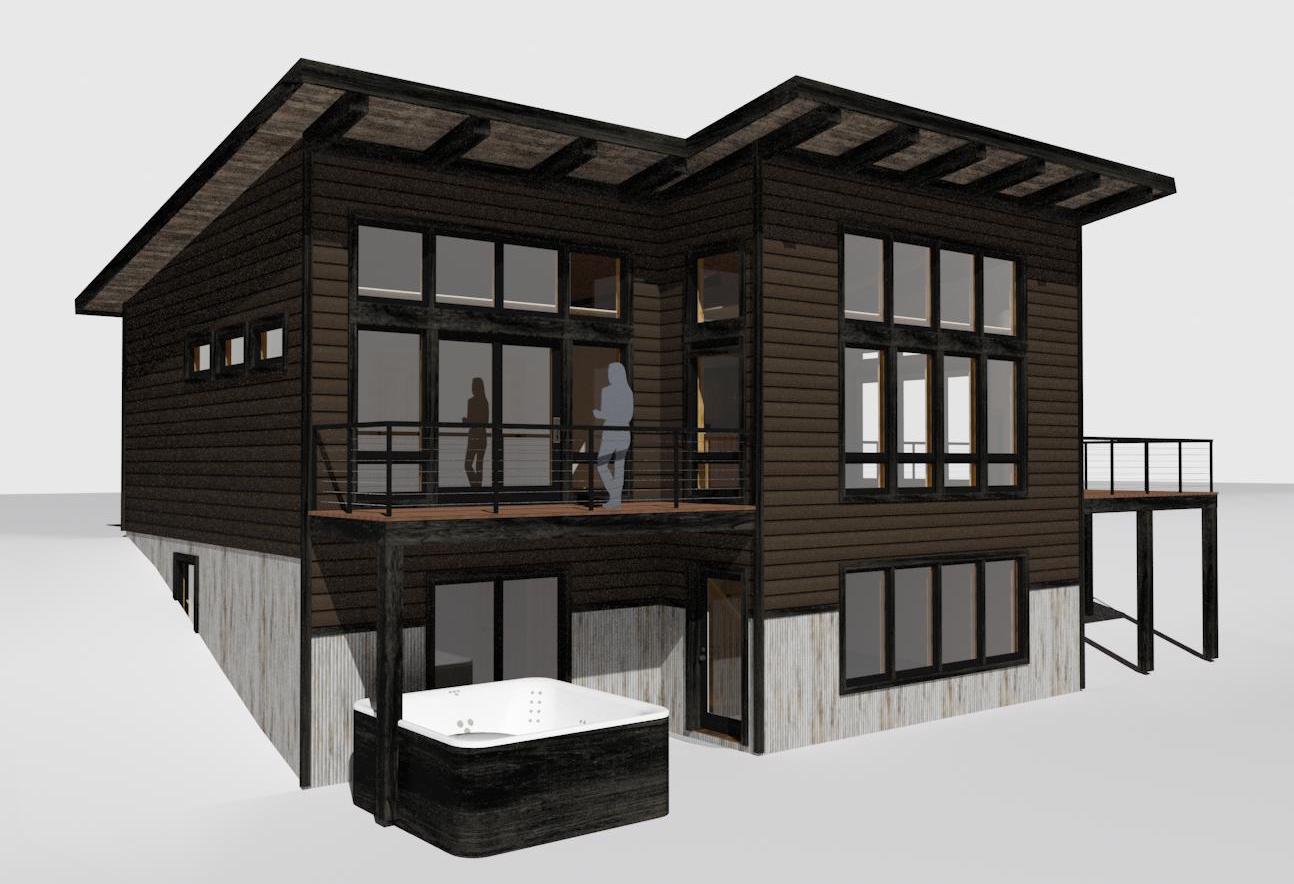
Mountain Modern Home Design, Brainerd Lakes Area, MN
This custom lake cabin design mixes modern style with mountain architecture resulting in a stunning contemporary cabin design that blends into its north woods surroundings and gives a truly unique cabin design to the clients.
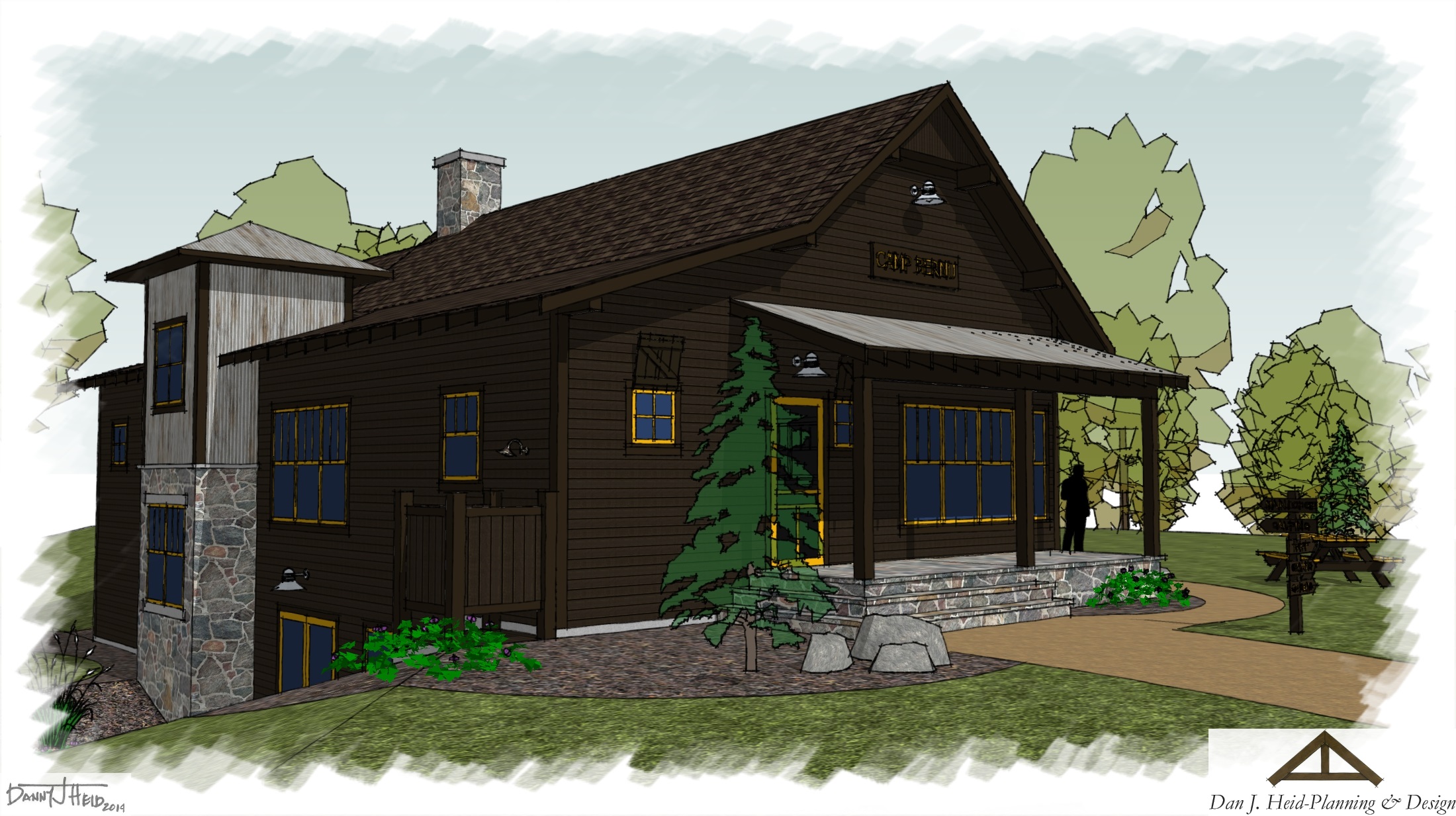
Cabin Design, Breezy Point, MN
A creative new cabin structure near Breezy Point, MN, is inspired by National Park Service Rustic style architecture. With it’s “water tower” stair tower, the goal of the design was to give the feel of being on a family vacation at any of Minnesota’s beautiful State Parks. The family of this unique environmental lake property will eagerly anticipate family get-together’s at the camp for years to come.
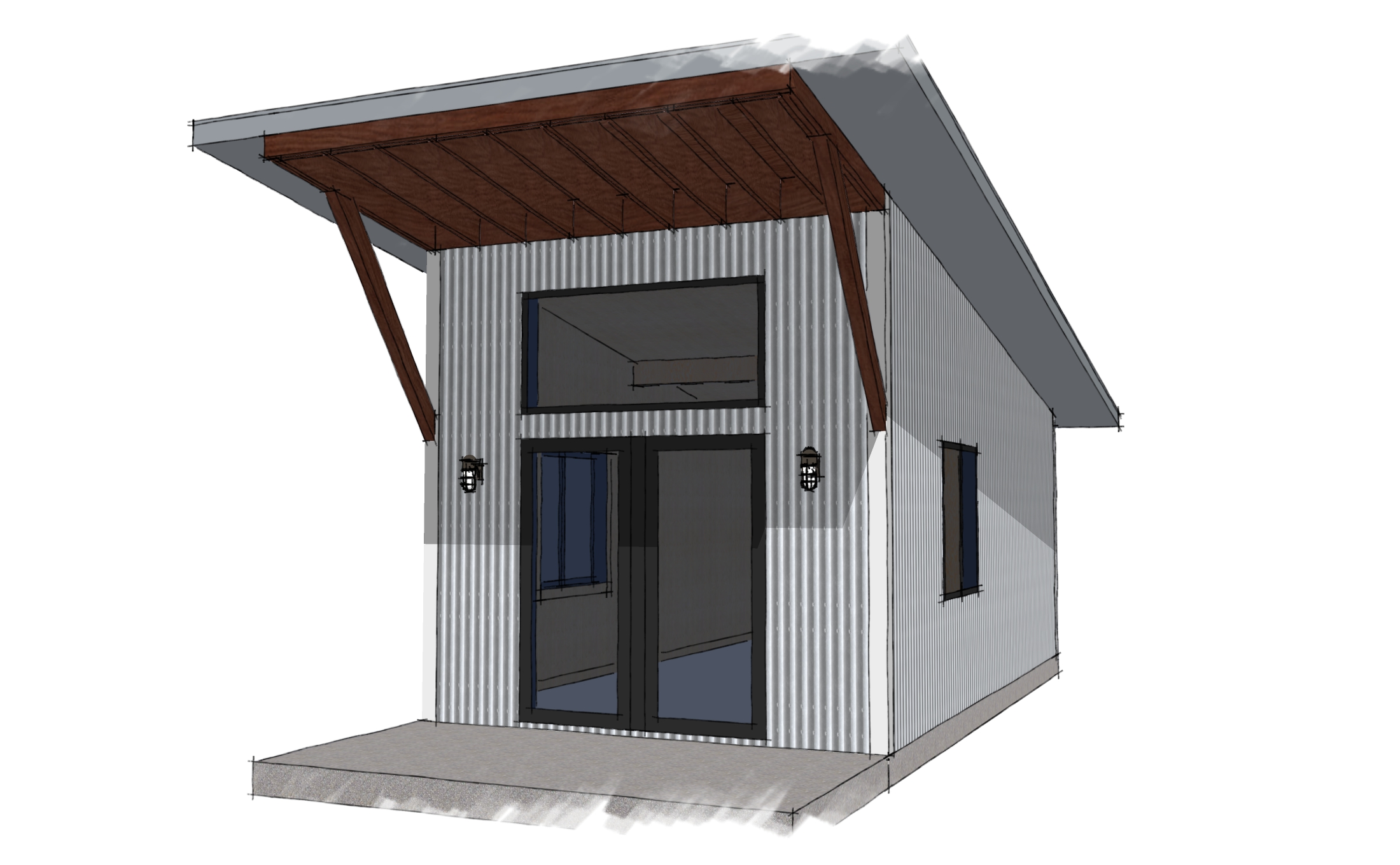
Modern Cabin Design, Crosby, MN
True North Basecamp, a new campground and lodging facility for biking, hiking and paddling enthusiasts in Crosby, MN. Featured in the Minneapolis Star Tribune, this unique project features a main office building, camper cabins, tent camping sites, a shower/restroom building and vault toilets all with the architectural style of a historical mining camp. Waterfront cabins and campsites with sweeping views in the heart of Cuyuna Lakes.
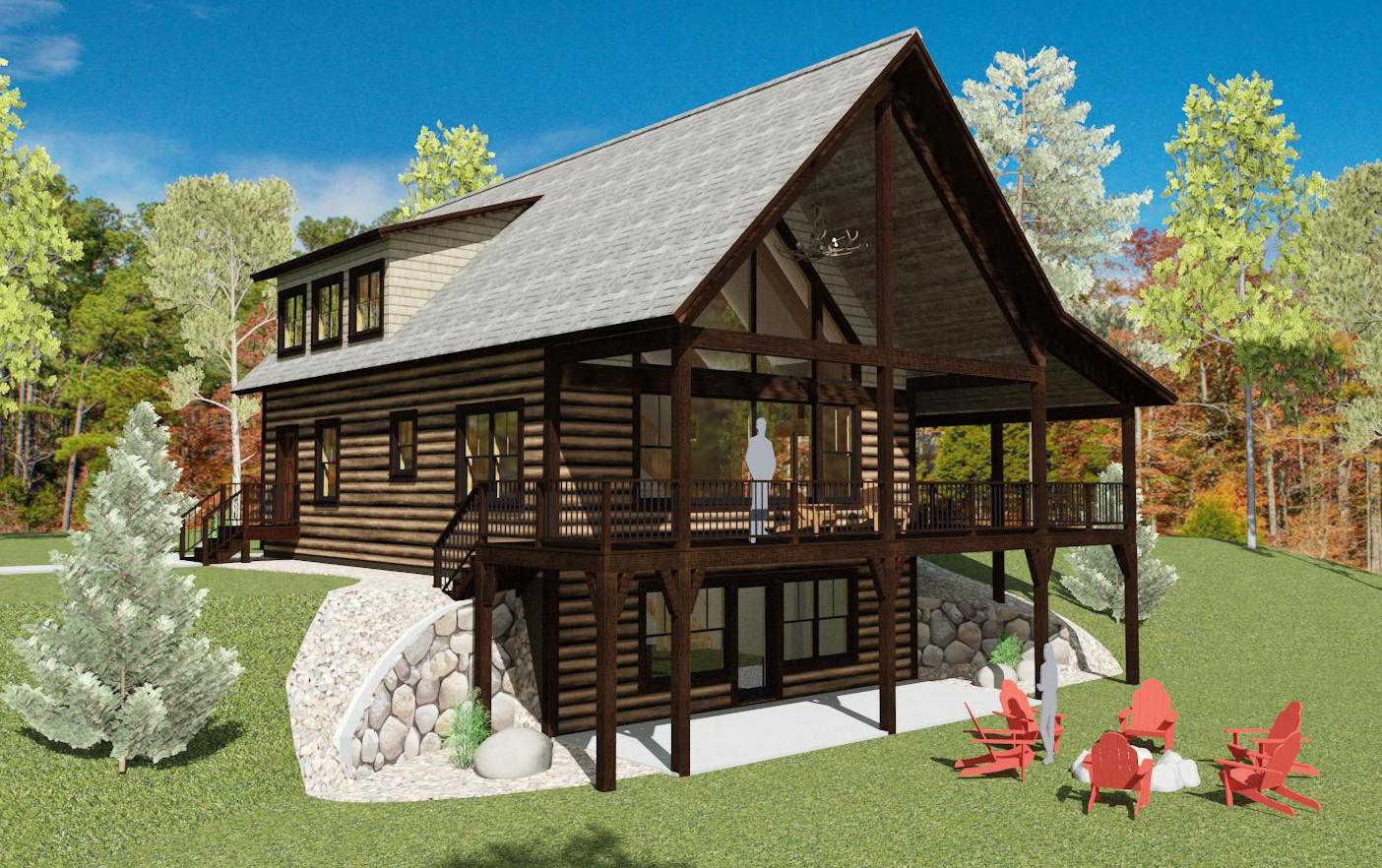
Custom Cabin Design, Park Rapids, MN
A new 2,564 square foot custom designed cabin in the Park Rapids Minnesota Area. The cabin will feature a mixture of different exterior materials including log siding and cedar shakes and include a covered deck area.
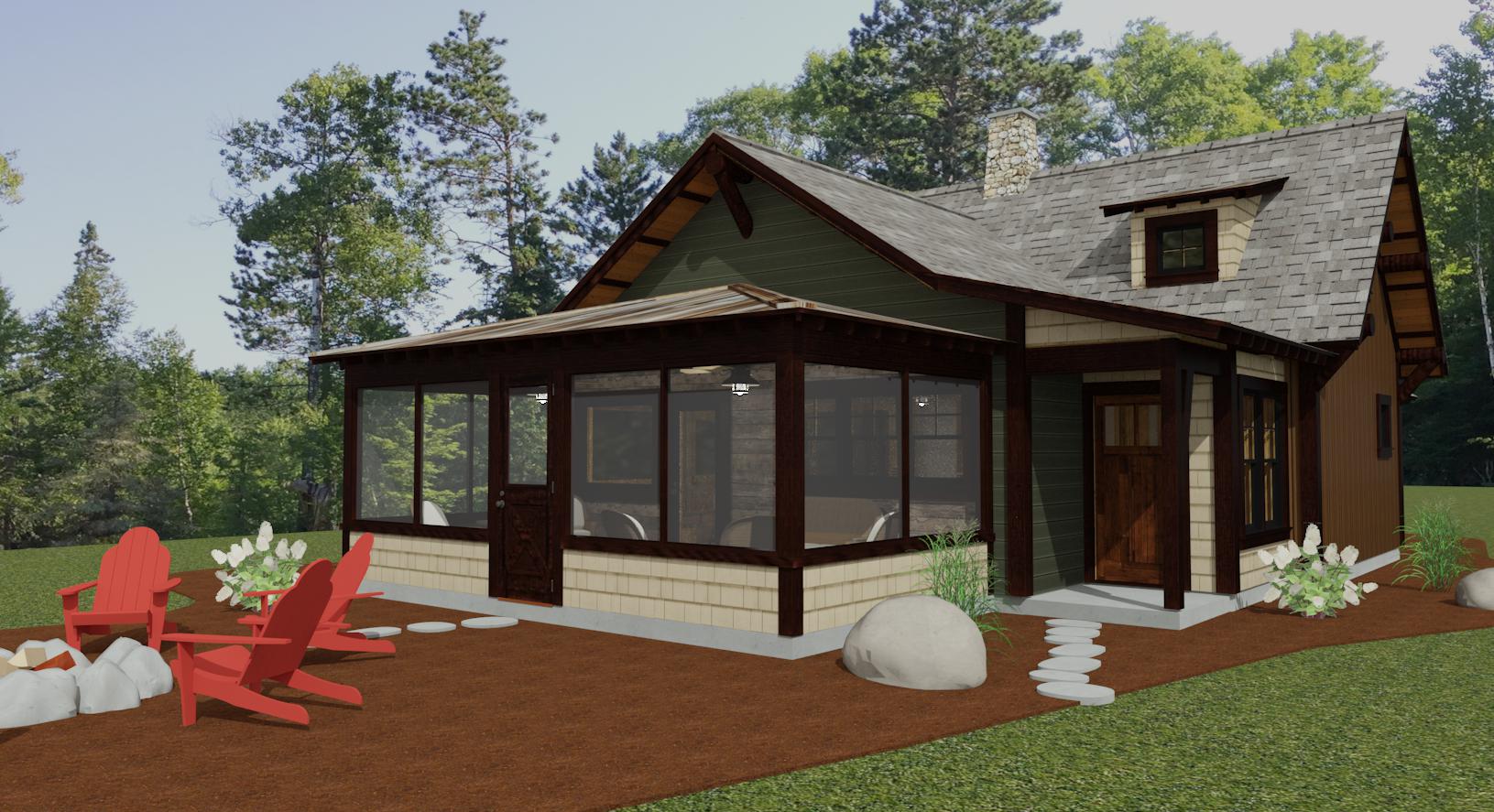
Rustic Lake Cottage Design, Aitkin, MN
This newly constructed 1,537 square foot charming lake cottage design in the Aitkin Minnesota area will feature a lake side screen porch, a blend of rustic exterior materials, large wood burning masonry fireplace, a sleeping loft with ships ladder, and cozy lake side eating booth.
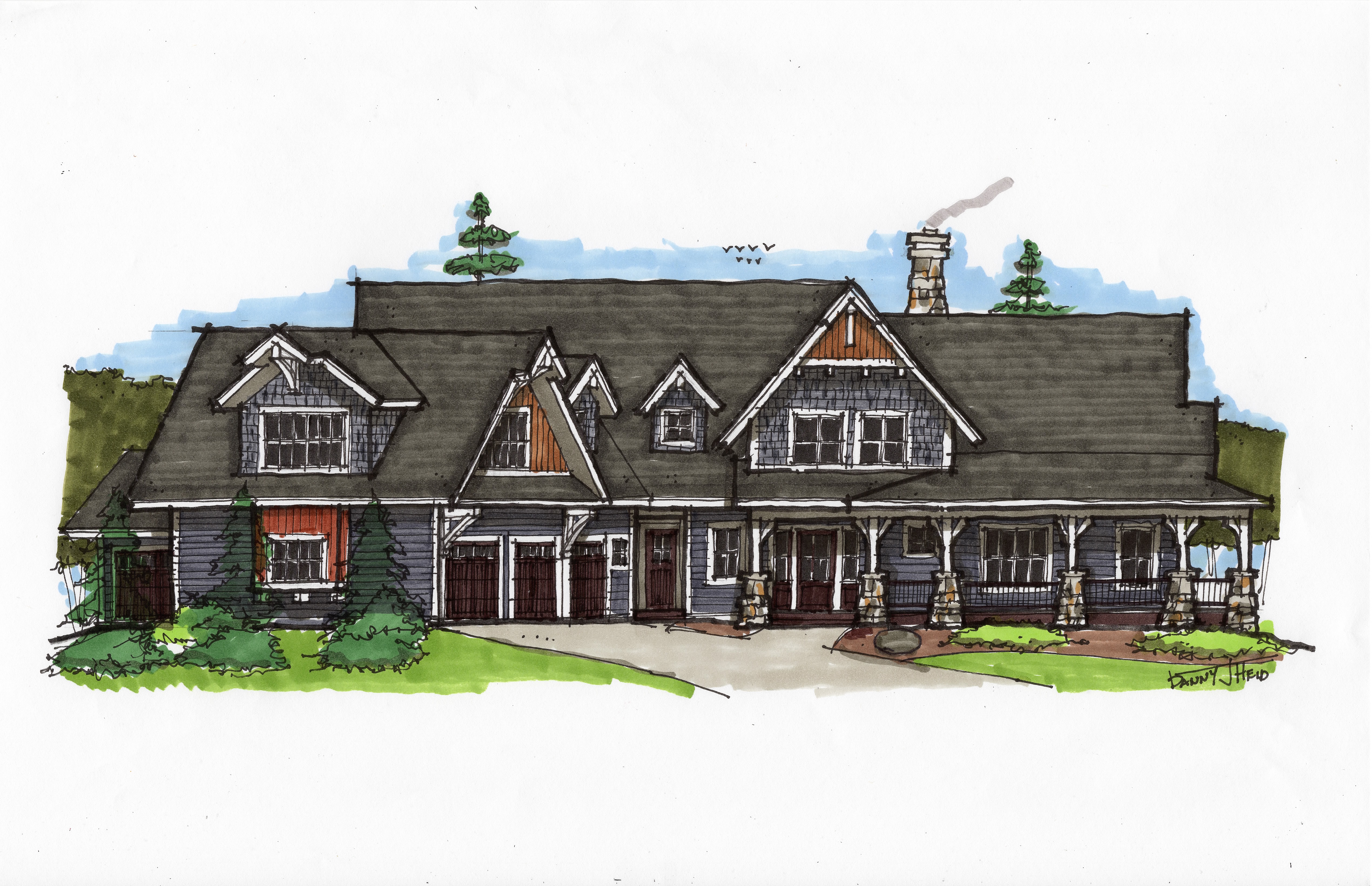
New England Style Lake Cottage, Grand Rapids, MN
A New England style architectural lake cottage design is underway near Park Rapids, MN. The home will feature a combination of lap and shake siding, stone and vertical reclaimed wood siding.
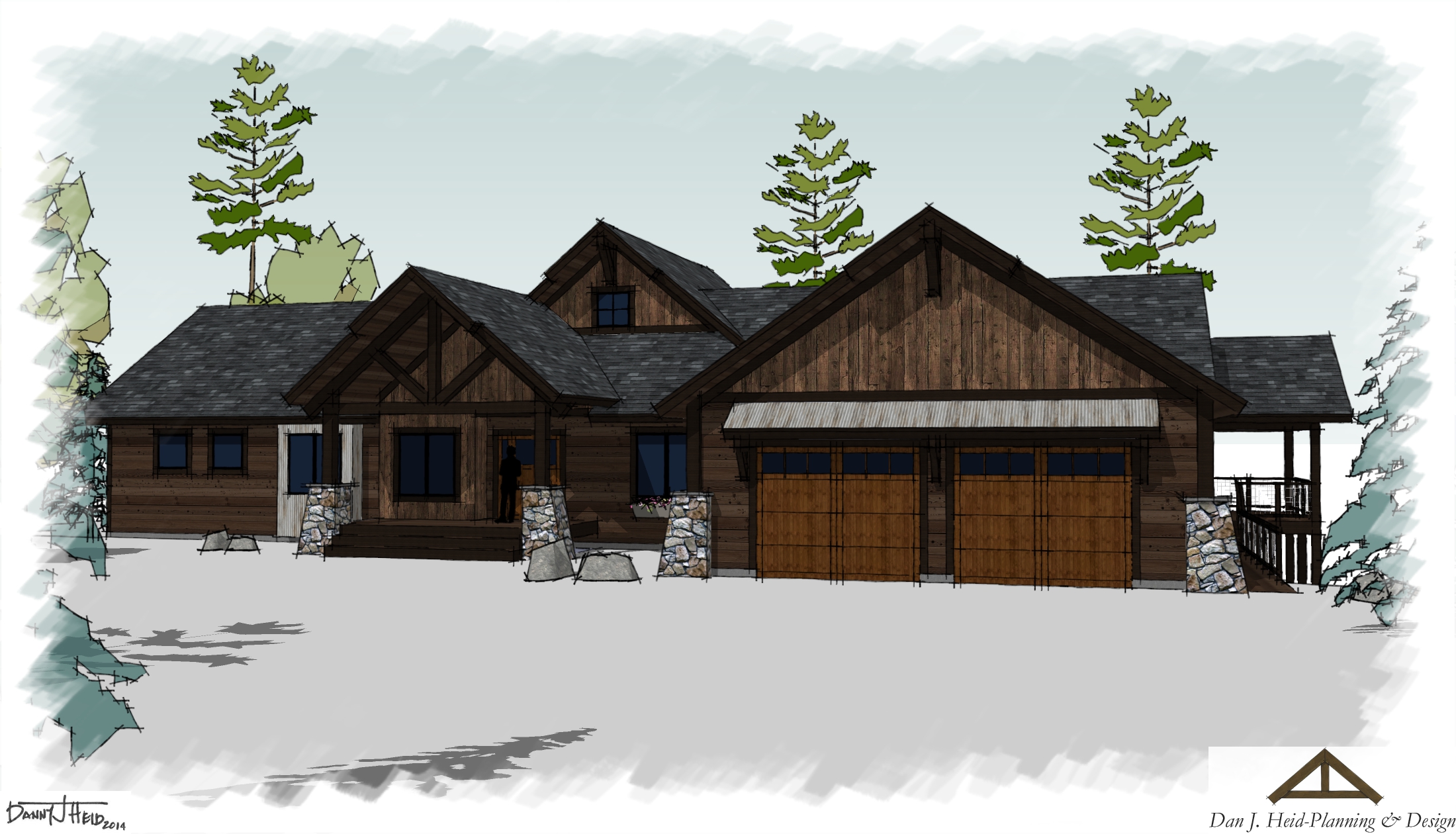
Northern Minnesota Rustic Style Home Design, Moose Lake, MN
A new 4,386 square foot walkout lake home near Sturgon Lake Minnesota. The home will feature spectacular lake views and include architecturally interesting materials such as wood siding, rusty corrugated steel roofing, wood garage doors and stone columns.
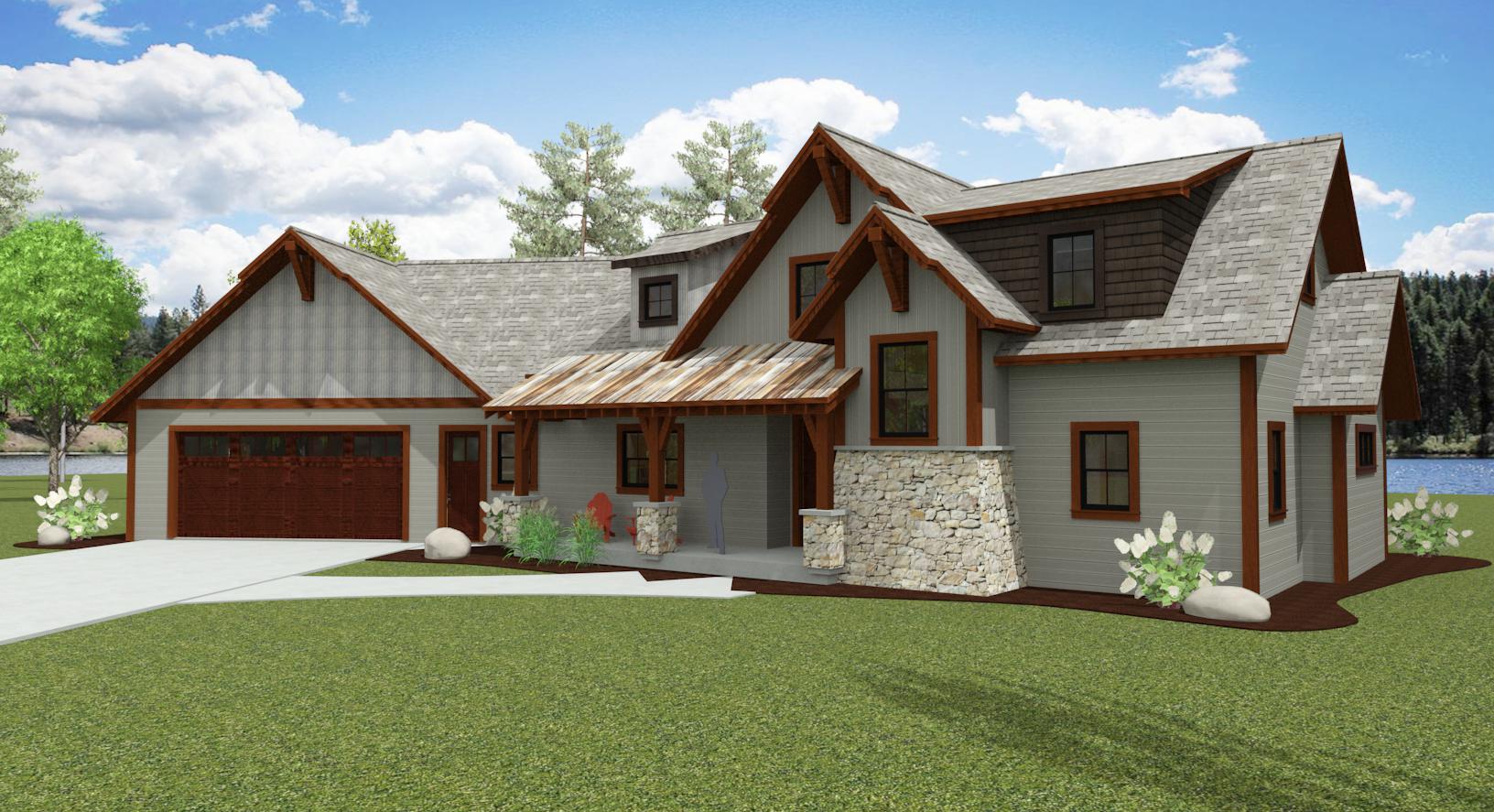
Architectural Home Design, Finlayson, MN
This beautiful Montana style, custom built home is currently under construction in Northern Minnesota.
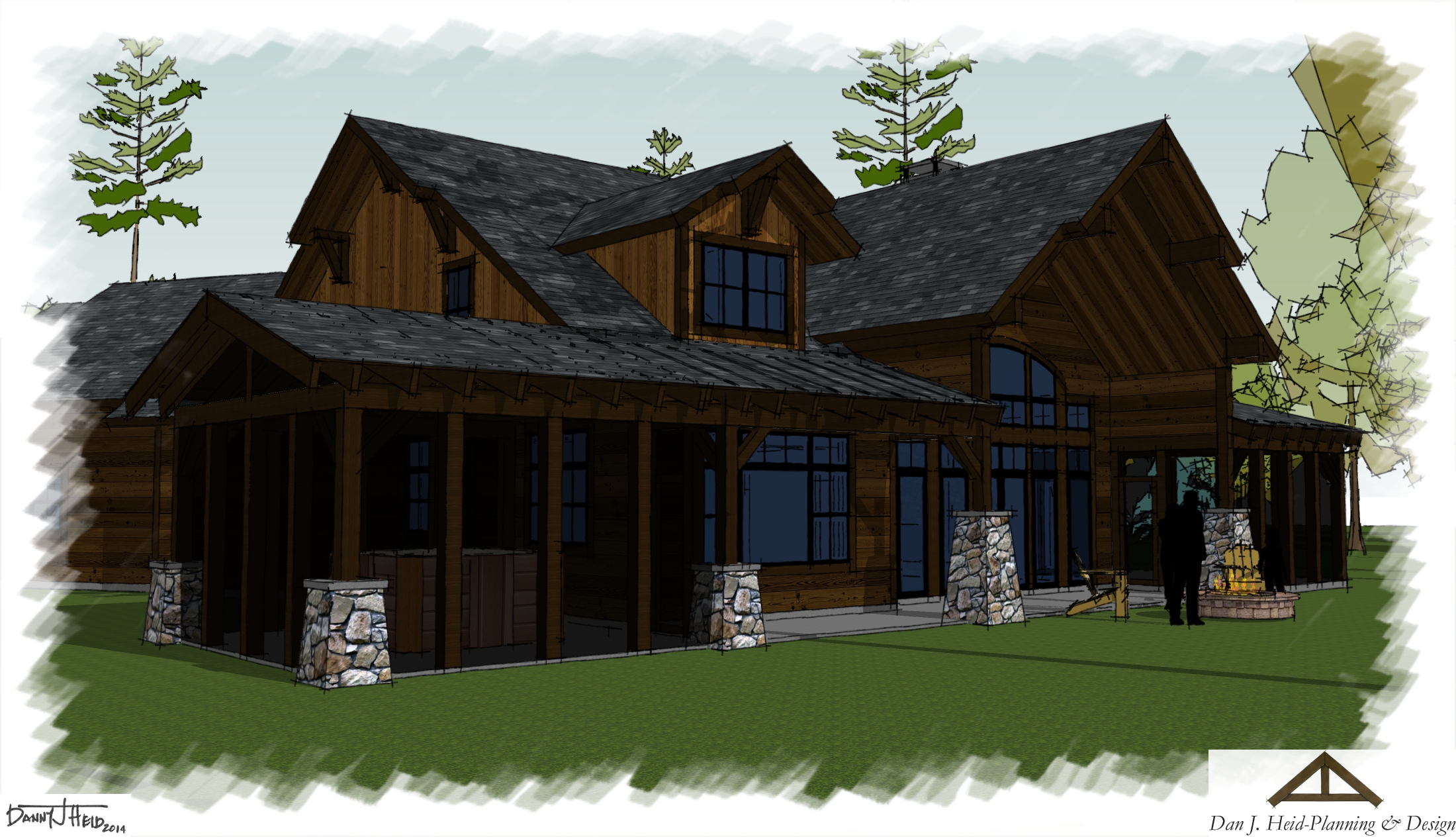
Mille Lacs Lake Cabin Retreat, Garrison, MN
A rustic style family retreat on Lake Mille Lacs near Garrison, MN will feature a large outdoor living area with fabulous lake views and a warm inviting exterior.
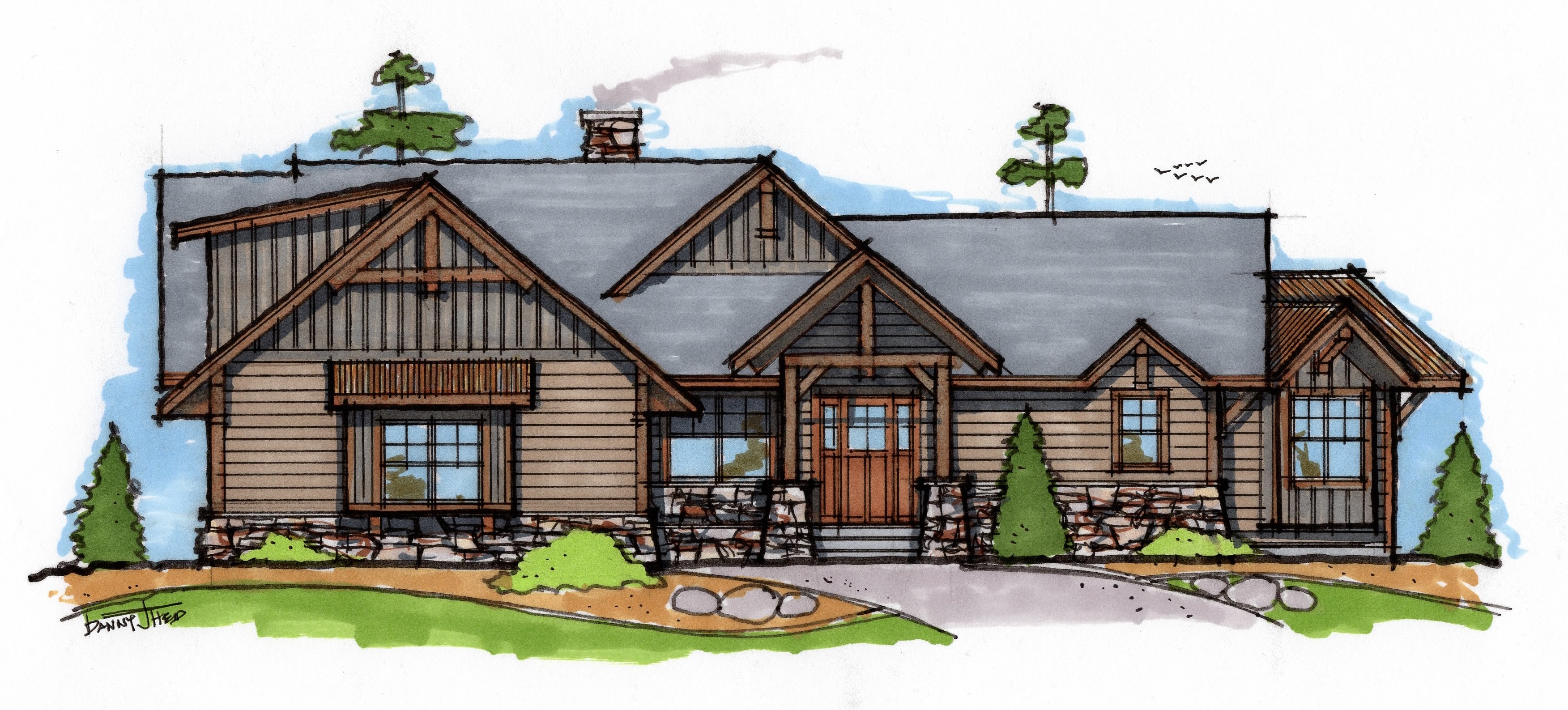
Architectural Home Design, Gull Lake, MN
Design is underway for a vacation retreat cabin on the beautiful shores of Gull Lake in the Brainerd Lakes Area. The cabin will feature reclaimed siding materials, timber beams, and corrugated steel roofing accents.
Cabin Remodeling, Crosslake, MN
An existing vacation cabin on the beautiful shores of Crosslake gets a fresh new exterior look, a screen porch, and a modified interior floor plan that now fits the homeowners lifestyle for years to come.
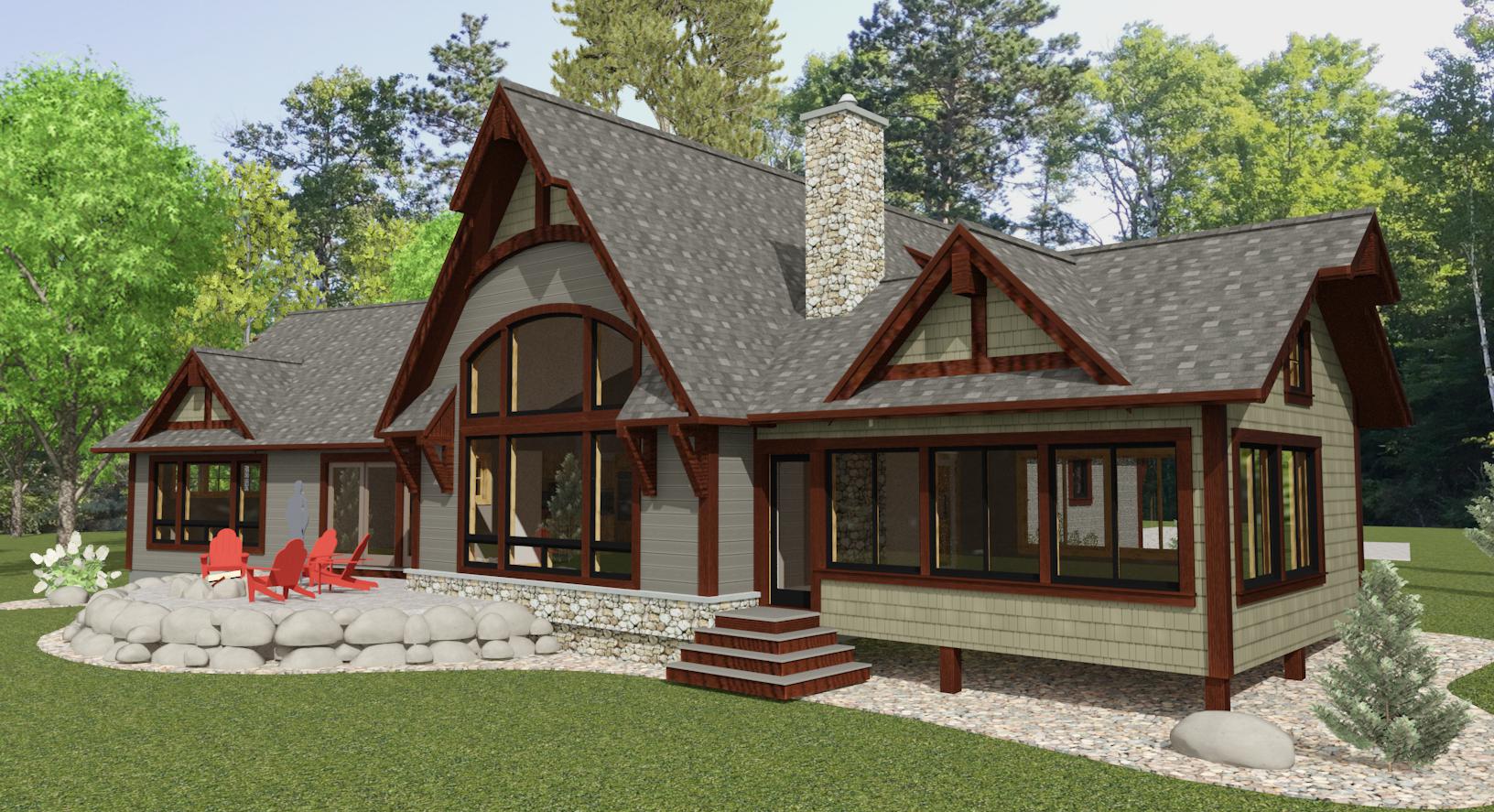
Luxury Lake Home Design, Garrison, MN
This luxury lake home remodel near Lake Mille Lacs, Garrison, MN includes a complete interior remodel and large addition including a new master suite, kitchen, eatery and 4 season porch.
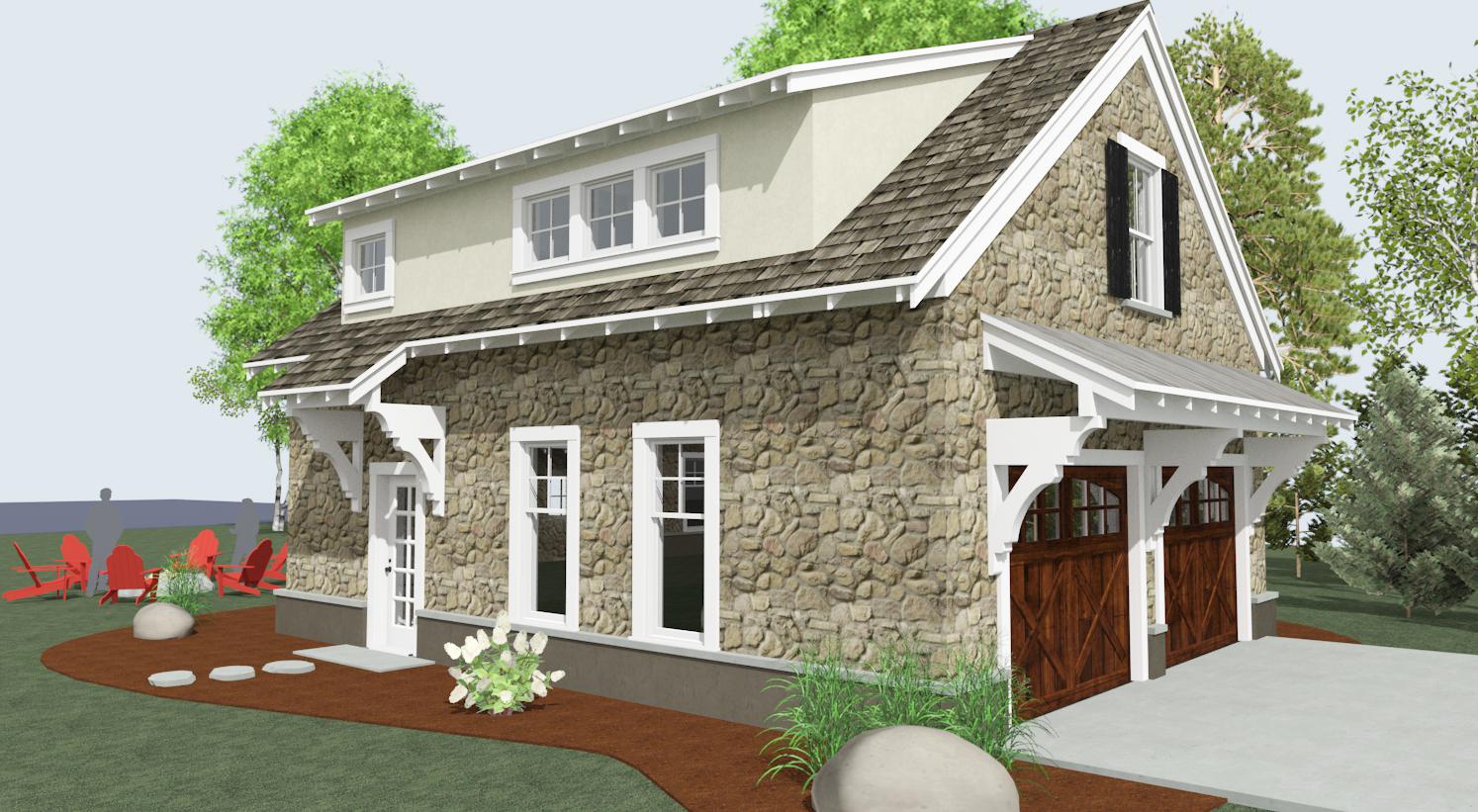
Guest House Cottage, Gull Lake, MN
This charming English gamekeepers guest cottage on the beautiful shores of Gull Lake near Brainerd, MN features a stone exterior, beautiful wood carriage house doors, exposed rafter tails, cedar shake roof and crisp white trim.
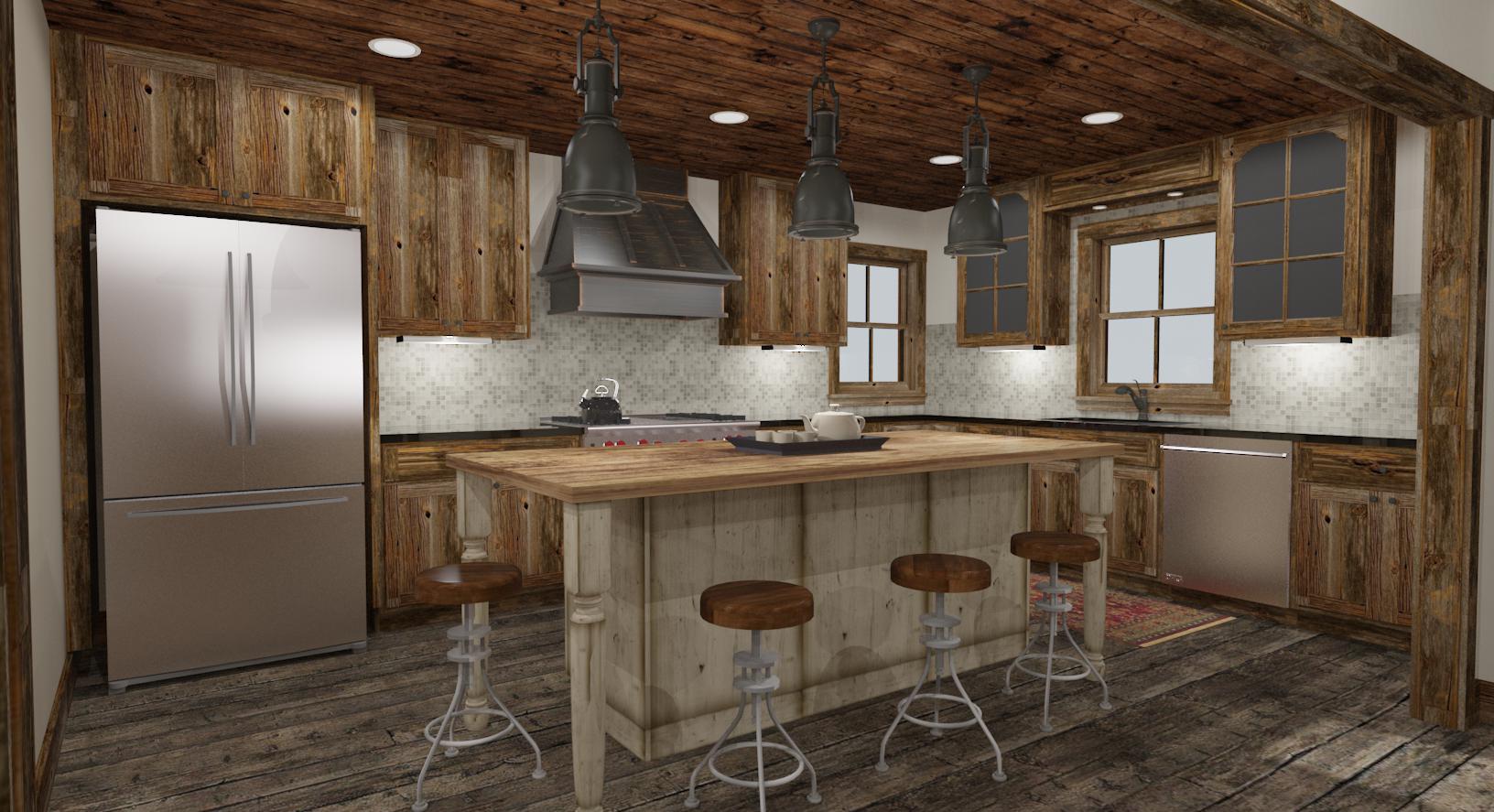
Kitchen Remodel, Nisswa, MN
This rustic style kitchen remodel project near Nisswa, MN will feature a complete transformation of the existing space. The newly remodeled space will incorporate reclaimed wood floors and ceilings, rustic cabinetry, distressed painted island cabinet with butcher block top, high end stainless steel appliances, industrial style lighting, and bronze range hood. Other parts of the existing cabin are also getting a new “old” look.
